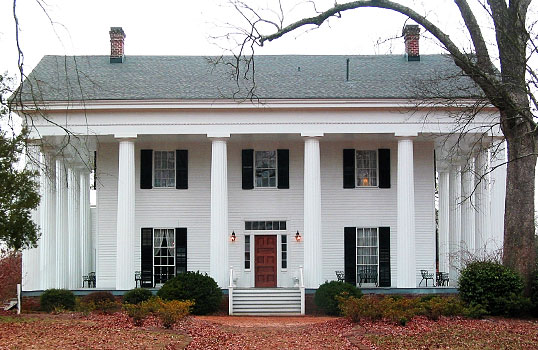Barrington Hall Historic Structure Report

When Roswell King first passed through the site of modern-day Roswell, Georgia in the late 1820s, the land was inhabited by the Cherokee Indians. Within ten years, the thriving town named for him boasted sizeable homes, one of which was built by his son, Barrington King, between 1839 and 1842.
Constructed on the town’s high ground, the main house is a traditional ‘white columned’ Greek Revival style home, but with the distinction of being rotated forty-five degrees so that the front entrance is in the north shed facade of the side gable roof, while the two ‘temple-front’ pediments face east and west.
This historic site, listed in the National Register of Historic Places, is owned by the City of Roswell, who commissioned a Historic Structures Report from Robert & Company. Laura Drummond was hired as the the project leader. She investigated, researched, and produced the report, including construction history, architectural analysis, conditions assessment, maintenance plan, recommendations for preservation and treatment, and photographic documentation of the seven-building site.