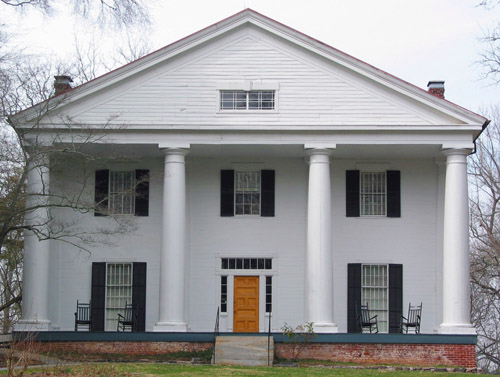Bulloch Hall Historic Structure Report

Bulloch Hall was built between 1839 and 1840 by the slaves of Major James Stephens Bulloch. Designed by architect Willis Ball of Connecticut, the Greek Revival style house features Doric columns that support the majestic front pediment. Listed in the National Register of Historic Places, Bulloch Hall is described as “architecturally, historically, and culturally… one of the most significant houses in Georgia.”
This historic site is owned by the City of Roswell, who commissioned a Historic Structure Report from Robert & Company. Laura Drummond was hired as the the project leader. She investigated, researched, and produced the report, including construction history, architectural analysis, conditions assessment, maintenance plan, recommendations for preservation and treatment, and photographic documentation of the fourteen-acre site.