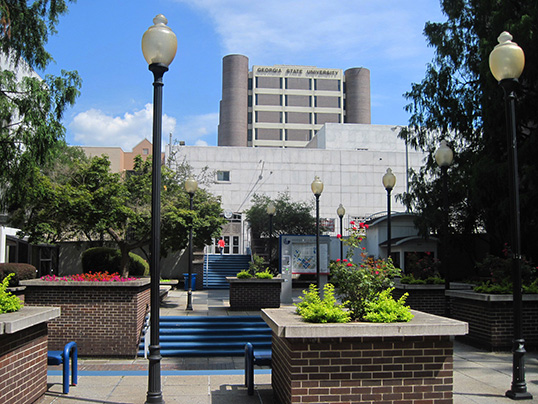Georgia State University Campus Historic Preservation Plan

In 2013, Stantec was awarded the contract for the Georgia State University Campus Historic Preservation Plan, to be produced in accordance with the University System of Georgia Board of Regents’ guidelines. Laura Drummond of APPS was the preservation consultant for the project.
The plan required Level 1 and 2 surveys of historic buildings, a campus history, a summary of the historic context in which the campus developed, and evaluations of the University’s historic buildings. Laura took all the photographs and surveyed the campus. She wrote the historic context and campus history sections* of the plan, and produced more than ten maps of the campus, its historic buildings, structures, exterior artwork, and landscapes, and the national and locally designated historic buildings and districts in the area. She created a master database of all the historic structures and produced GIS files for the University. [*Note: Stantec in conjunction with GSU’s Facilities Management Department published the document (without notifying Laura) before the history sections were completed. As published, both are woefully incomplete and an embarrassment to the author, who had entire sections on Civil Rights, the Vietnam War, etc., which do not appear in the published report. When she unexpectedly received via email a copy of the “final” report, no recourse was available to insert the omitted sections.]